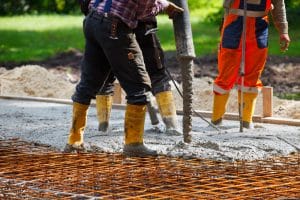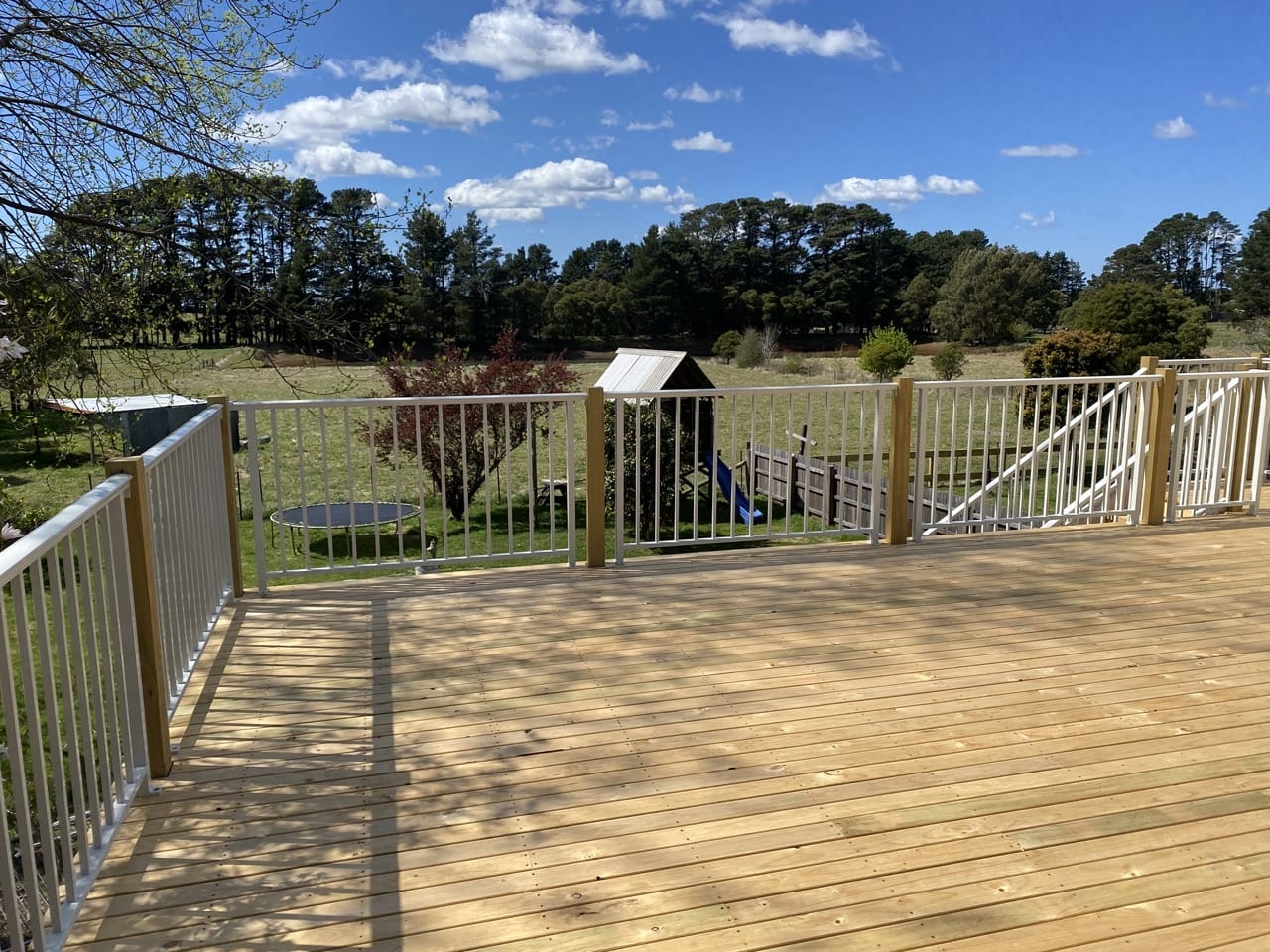I remember years ago my mum chatting with one of my school mates. She asked what he wanted to do after his HSC. When Fred said he was planning to go to university to study engineering Mum asked what engineers do. Fred said he didn’t know but that they make lots of money.
In the building industry I encounter a lot of people like Fred. They don’t really know what engineers do, why they need engineering and why it costs so much. The University of Newcastle Australia says that, ‘Engineering is a field that everybody knows about – but few people understand.’
There are probably as many definitions and explanations of engineering as there are types of engineers and fields of expertise…LOTS.
As a ‘non-engineer’ I would explain it as the important information you need when building, extending or renovating your home to make sure what you build is safe for you and your loved ones. Your home needs to be strong enough to withstand the forces of nature and to stand the test of time.
Strong foundations, piers, piles
Architectural or drafting plans only deal with what is above ground. What is constructed under the ground is equally important even though it is rarely seen. The engineer will consider some of these things when looking at your residential block and drawing engineering plans for your home.
- soil types
- terrain and possible earth movement
- extreme weather
- number of storeys being built above ground

Strong supports – beams, lintels, floor joists, roof beams
What is above ground must be built to withstand gravity, strong winds, storms, etc. The engineer will analyse your house plans and will advise the size and strength of steel and timber beams required to support your new structure.
Strong slabs – form work, concrete, reinforcement steel
Anytime you have concrete as a rule you need an engineer to advise regarding form work, reinforcement steel and grade of concrete.

Others – retaining walls, brickwork and block work, external earthworks
If you are planning to do landscaping work on your residential block you may need to consult an engineer because excavation, retaining walls and changes to drainage can all affect your home and its foundations.
Clients often ask me to quote a new home build or an extension/renovation but they don’t provide the engineering information and drawings. I can only give a partial quotation if no engineering is available. Engineering requirements can add thousands of dollars to the cost of a build. Be prepared to engage an engineer if you want to prevent unnecessary and unexpected surprises and be sure to include the drawings as part of your quotation request.



