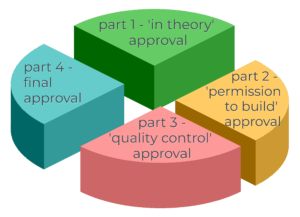Building Certification is a key part of the Council Approval process for your new home, extension or structural renovation.
(Click here if you aren’t sure if this applies to your project.)
There are 4 Parts to the Council Approval Process
Part 1 – ‘in theory’ approval
Council checks your building plans and specifications to make sure they follow the rules and regulations that affect your Council. They look at
- How your build fits with nearby structures. This includes things like set back from the road, distance from boundaries, height, living space to land rations etc.
- Whether your design meets Australian Standards for what is required in a home.
This ‘in theory’ approval can be done via
- a Development Application submitted directly to your local Council
- or through a Complying Development Certificate using a Private Certifier.
Your draftsperson or architect can advise the best approach for your project.
Part 2 – ‘permission to build’ approval
Before construction starts you need the right information and paperwork.
the Certifier looks at your proposed plans and identifies what reports and documents you will need. They may require things such as:
- Engineering report and drawings
- Survey report
- BASIX report
- Home Warranty Policy
- Sydney Water building approval
- Dilapidation report
- Site/waste management plan
The Certifier decides what information and documents are required for your project. They may ask for more or less depending on how they think your build will interact with the surrounding area.
Once the Certifier is satisfied that they have all the relevant information they give approval for construction to begin. This will be in the form of either
- a Construction Certificate or
- a Complying Development Certificate.
Building cannot begin without one of these.
Part 3 – ‘quality control’ approval
During construction the Certifier is required to inspect the Builder’s work to make sure that the Builder is building according to all the requirements and regulations.
The Certifier will include a list of these inspections with the Construction Certificate. The list may include key building stages such as
- foundations
- framing
- waterproofing
- final completion etc.
The Certifier visits the build site and inspects the relevant key stages.
The Certifier provides an inspection report to the Homeowner. If there is any noncompliance the Certifier reports this, advises how it needs to be rectified and says if a follow up inspection is required. If no issue is found this is reported and the inspection is passed.
Part 4 – final approval
Once the build is fully complete and the final inspection has been carried out and passed then the Homeowner needs to apply to the Certifier for the Occupation Certificate. The Certifier usually requests documentary proof ie certificates from various people that worked on the build. These certificates confirm that the work carried out was done according to Australian Standards. After the Certifier has received all the requested certificates they issue the Occupation Certificate to the Homeowner.
The Occupation Certificate is a very important document.
- It legally permits occupation.
- It verifies that the structure was built according to all the relevant health, legal and environmental standards.
- It is required for any future sale of your property.
Recommendation
Many people think once they get the first ‘in theory’ approval, they’re good to go. But skipping the other parts can lead to delays or compliance issues. Knowing all four parts upfront helps keep your project smooth and stress-free.
In NSW, the whole approval process is managed using the NSW Planning Portal. Click here to read more about the Portal.
We gathered information for this post from NSW Government Building certification | Planning. Images used in this post were purchased from Shutterstock. Their contributors were peopleimages.com – Yuri A and Alionaprof.




